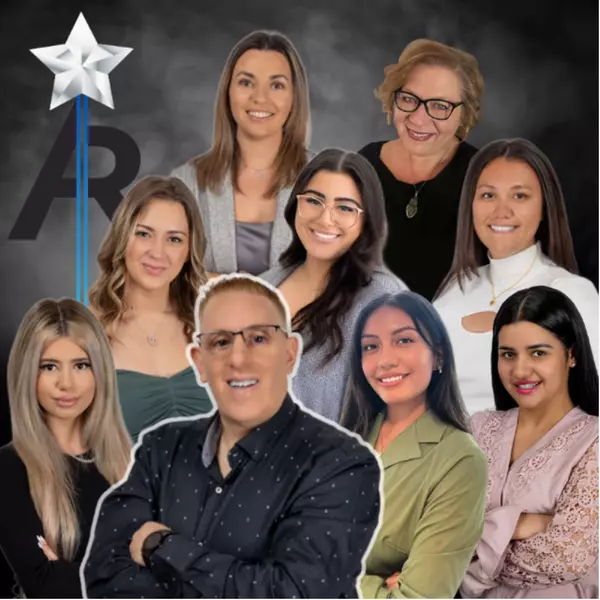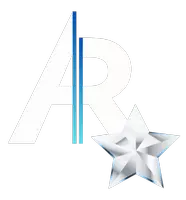$1,375,000
$1,300,000
5.8%For more information regarding the value of a property, please contact us for a free consultation.
3 Beds
4 Baths
3,768 SqFt
SOLD DATE : 08/16/2021
Key Details
Sold Price $1,375,000
Property Type Single Family Home
Sub Type Single Family Residence
Listing Status Sold
Purchase Type For Sale
Square Footage 3,768 sqft
Price per Sqft $364
Subdivision Horse Creek
MLS Listing ID 221043946
Sold Date 08/16/21
Style Ranch,One Story
Bedrooms 3
Full Baths 3
Half Baths 1
Construction Status Resale
HOA Fees $100/qua
HOA Y/N Yes
Annual Recurring Fee 1200.0
Year Built 2019
Annual Tax Amount $9,998
Tax Year 2020
Lot Size 1.227 Acres
Acres 1.227
Lot Dimensions Appraiser
Property Sub-Type Single Family Residence
Property Description
Experience luxury country living at its best in this stunning, custom built CBS construction home located in Horse Creek, a beautiful upscale gated community featuring 1 Acre+ homesites. Walk through the steel French doors into the foyer and be taken away by the beautiful open floor plan, gorgeous crown molding and tray ceiling, gourmet kitchen featuring quartz countertops, custom backsplash and quality stainless steel appliances. This home rests on a 1.23 Acres homesite and was custom built by Daniel Wayne Homes to impeccable standards! The features are endless from the foam insulated concrete block construction with added hurricane protection throughout the home and lanai. You will love the Kohler 25kw whole home generator if the power ever goes out. A 500 gallon buried propane tank and two Rinna tankless gas water heaters. Quench your thirst with purified water through the Kinetico whole house dual reverse osmosis system. This ravishing 3+ bedroom with an added bonus room, 3 ½ bath, 3 car air conditioned garage + 50 ft 2 RV/Boat bay air conditioned garage. Custom salt water pool is truly outstanding. You must see this home to appreciate ALL of the incredible features!
Location
State FL
County Lee
Community Horse Creek
Area Bu01 - Buckingham
Rooms
Bedroom Description 3.0
Interior
Interior Features Breakfast Bar, Breakfast Area, Bathtub, Tray Ceiling(s), Separate/ Formal Dining Room, Dual Sinks, Entrance Foyer, French Door(s)/ Atrium Door(s), High Ceilings, Kitchen Island, Living/ Dining Room, Multiple Shower Heads, Multiple Primary Suites, Pantry, Sitting Area in Primary, Separate Shower, Cable T V, Walk- In Closet(s), Instant Hot Water, Split Bedrooms
Heating Central, Electric
Cooling Central Air, Ceiling Fan(s), Electric, Wall Unit(s)
Flooring Tile
Equipment Generator
Furnishings Furnished
Fireplace No
Window Features Single Hung,Sliding,Impact Glass,Shutters,Window Coverings
Appliance Dryer, Dishwasher, Disposal, Microwave, Range, Refrigerator, Tankless Water Heater, Wine Cooler, Water Purifier, Washer
Laundry Inside
Exterior
Exterior Feature Fence, Sprinkler/ Irrigation, Outdoor Grill, Outdoor Kitchen, Shutters Electric, Gas Grill
Parking Features Attached, Covered, Driveway, Garage, Paved, R V Access/ Parking, Garage Door Opener
Garage Spaces 3.0
Garage Description 3.0
Pool Electric Heat, Gas Heat, Heated, In Ground, Pool Equipment, Screen Enclosure, Salt Water
Community Features Gated
Utilities Available Cable Available, Underground Utilities
Amenities Available Dog Park, Barbecue, Picnic Area, Pier, Playground, Park, Trail(s)
Waterfront Description None
Water Access Desc Well
View Landscaped
Roof Type Tile
Porch Lanai, Porch, Screened
Garage Yes
Private Pool Yes
Building
Lot Description Irregular Lot, Oversized Lot, See Remarks, Sprinklers Automatic
Faces East
Story 1
Sewer Septic Tank
Water Well
Architectural Style Ranch, One Story
Additional Building Outbuilding
Unit Floor 1
Structure Type Block,ICFs (Insulated Concrete Forms),Concrete,Stucco
Construction Status Resale
Others
Pets Allowed Yes
HOA Fee Include Recreation Facilities,Road Maintenance,Street Lights,Security
Senior Community No
Tax ID 06-44-26-11-00000.0820
Ownership Single Family
Security Features Security System Owned,Security System,Smoke Detector(s)
Acceptable Financing All Financing Considered, Cash, FHA, VA Loan
Listing Terms All Financing Considered, Cash, FHA, VA Loan
Financing Cash
Pets Allowed Yes
Read Less Info
Want to know what your home might be worth? Contact us for a FREE valuation!

Our team is ready to help you sell your home for the highest possible price ASAP
Bought with John R. Wood Properties
"My job is to find and attract mastery-based agents to the office, protect the culture, and make sure everyone is happy! "
2563 N Toledo Blade Blvd STE 3, NORTH PORT, Florida, 34289, USA






