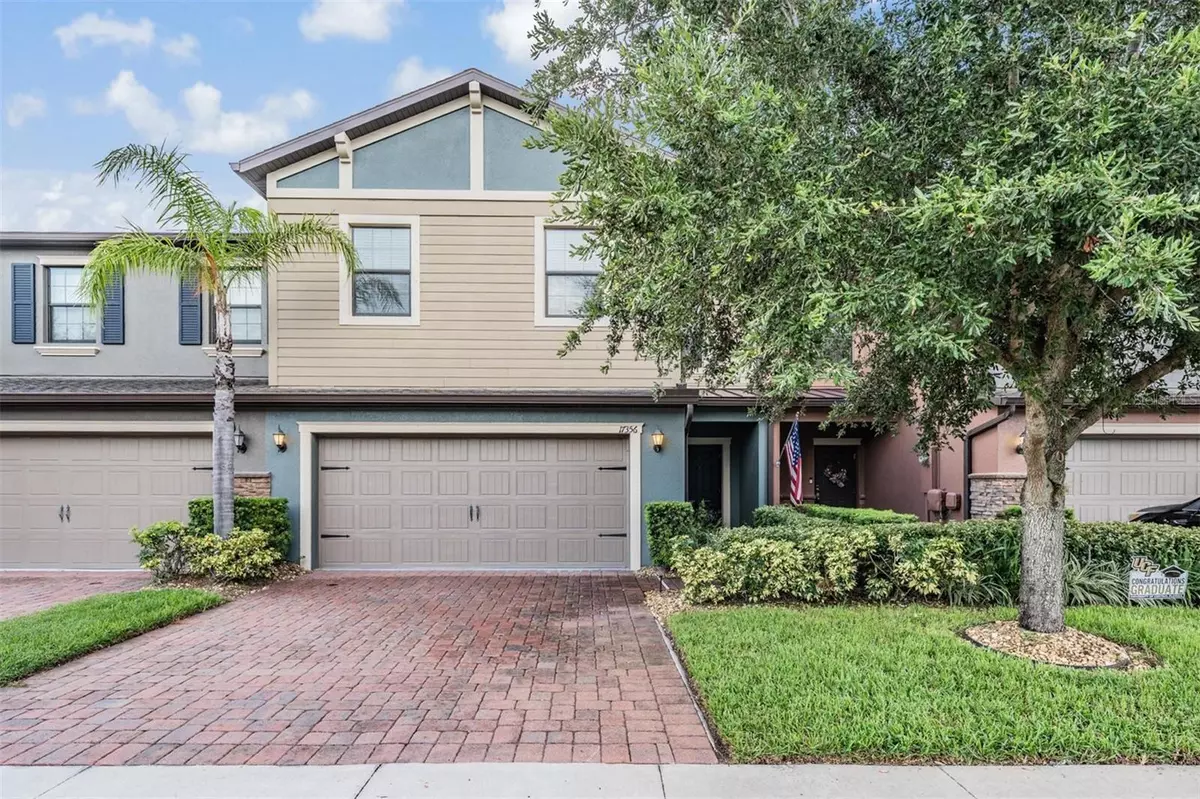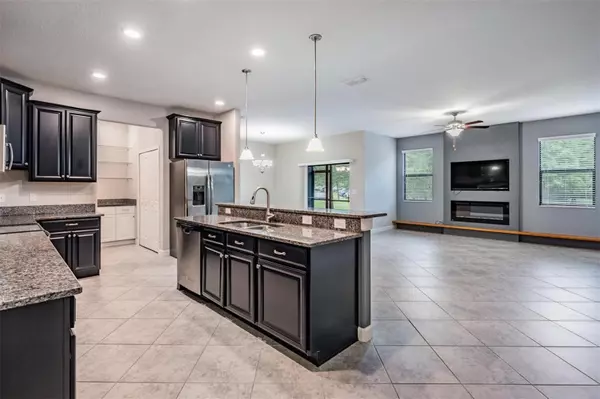3 Beds
3 Baths
2,303 SqFt
3 Beds
3 Baths
2,303 SqFt
Key Details
Property Type Townhouse
Sub Type Townhouse
Listing Status Active
Purchase Type For Sale
Square Footage 2,303 sqft
Price per Sqft $184
Subdivision Hidden Oaks Twnhms
MLS Listing ID TB8415231
Bedrooms 3
Full Baths 2
Half Baths 1
HOA Fees $370/mo
HOA Y/N Yes
Annual Recurring Fee 4442.76
Year Built 2017
Annual Tax Amount $4,124
Lot Size 2,178 Sqft
Acres 0.05
Property Sub-Type Townhouse
Source Stellar MLS
Property Description
Welcome to 17356 Old Tobacco Rd, a beautifully maintained 3-bedroom, 2.5-bathroom townhome. Thoughtfully upgraded and spacious, this home offers an ideal blend of comfort, style, and functionality in a prime Lutz location.
The heart of the home is the open-concept kitchen, equipped with granite countertops, stainless steel appliances, and the highly sought-after island—perfect for cooking, gathering, and entertaining. Just off the kitchen, the living room invites relaxation with a sleek electric fireplace and mounted TV, both of which convey with the home.
Step outside to a screened-in patio overlooking a tranquil pond, providing the perfect setting for morning coffee or evening unwinding.
Upstairs, you'll find all three bedrooms conveniently located, along with a laundry area complete with washer and dryer. The primary bedroom offers a spacious walk-in closet and private en suite bathroom, while the additional bedrooms provide flexibility for family, guests, or a home office.
Additional highlights include:
Scenic pond views
Screened patio for indoor-outdoor living
TV and fireplace in living room convey
Washer and dryer upstairs with all bedrooms
Located in a desirable community with easy access to major roads, shopping, dining, and top-rated schools, this townhome is a rare opportunity you won't want to miss.
Schedule your private tour today.
Location
State FL
County Hillsborough
Community Hidden Oaks Twnhms
Area 33558 - Lutz
Zoning PD
Interior
Interior Features Ceiling Fans(s), Kitchen/Family Room Combo, Living Room/Dining Room Combo, Open Floorplan, PrimaryBedroom Upstairs, Walk-In Closet(s)
Heating Central
Cooling Central Air
Flooring Carpet, Ceramic Tile
Fireplaces Type Electric, Family Room
Fireplace true
Appliance Dishwasher, Disposal, Dryer, Microwave, Other, Range, Refrigerator, Washer
Laundry Laundry Room, Upper Level
Exterior
Exterior Feature Lighting, Rain Gutters, Sliding Doors
Garage Spaces 2.0
Community Features None
Utilities Available BB/HS Internet Available, Cable Available, Electricity Available, Phone Available, Sewer Available, Water Available
View Y/N Yes
Water Access Yes
Water Access Desc Pond
View Trees/Woods, Water
Roof Type Shingle
Porch Rear Porch, Screened
Attached Garage true
Garage true
Private Pool No
Building
Lot Description Landscaped
Story 2
Entry Level Two
Foundation Slab
Lot Size Range 0 to less than 1/4
Sewer Public Sewer
Water Public
Structure Type Block,Stucco
New Construction false
Others
Pets Allowed Yes
HOA Fee Include Maintenance Structure
Senior Community No
Ownership Fee Simple
Monthly Total Fees $370
Acceptable Financing Cash, Conventional, FHA, VA Loan
Membership Fee Required Required
Listing Terms Cash, Conventional, FHA, VA Loan
Special Listing Condition None
Virtual Tour https://www.zillow.com/view-imx/2bbc8603-e3ac-4b71-ba02-5edaddb9fb42?setAttribution=mls&wl=true&initialViewType=pano&utm_source=dashboard

"My job is to find and attract mastery-based agents to the office, protect the culture, and make sure everyone is happy! "
2563 N Toledo Blade Blvd STE 3, NORTH PORT, Florida, 34289, USA






