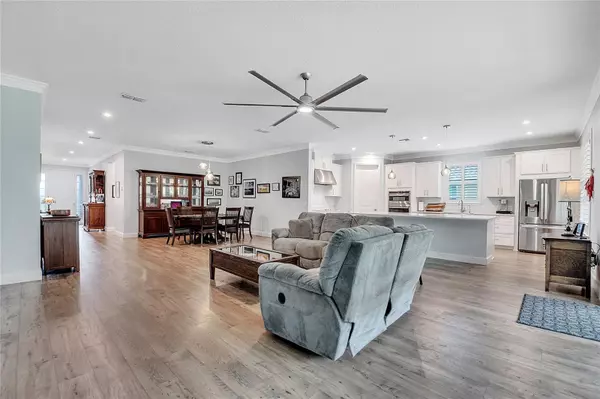4 Beds
4 Baths
2,763 SqFt
4 Beds
4 Baths
2,763 SqFt
Key Details
Property Type Single Family Home
Sub Type Single Family Residence
Listing Status Active
Purchase Type For Sale
Square Footage 2,763 sqft
Price per Sqft $180
Subdivision Bellalago Ph 4K
MLS Listing ID O6329088
Bedrooms 4
Full Baths 3
Half Baths 1
HOA Fees $165/mo
HOA Y/N Yes
Annual Recurring Fee 3891.48
Year Built 2022
Annual Tax Amount $5,046
Lot Size 9,147 Sqft
Acres 0.21
Property Sub-Type Single Family Residence
Source Stellar MLS
Property Description
From the moment you enter, you're greeted with luxury vinyl flooring, elegant crown molding, and beachy shutter blinds throughout. The chef-inspired kitchen boasts a custom walk-in pantry with shelving, premium water filtration system, and designer finishes—perfect for hosting or winding down in style. Flowing seamlessly into the spacious living area is a tri-fold sliding glass door that opens to your fully oversized screened lanai, creating the ideal indoor-outdoor space.
Each bathroom features UV exhaust fans for enhanced comfort and efficiency. Enjoy the privacy of a split bedroom layout, with the primary suite offering spa-like serenity with a custom closet that enters into the back of the Laundry. Laundry features cabinets and rinse sink for all those messes. The oversized tandem garage provides ample space for storage, a home gym setup, or that golf cart to get around the resort community. Stay secure with your Ring doorbell camera and relax knowing you're in a 24/7 manned gated community.
Located in Bellalago, a waterfront, amenity-rich haven along Lake Tohopekaliga, residents enjoy boating access, private docks, walking trails, championship fishing, a massive clubhouse, fitness center, pools with slide, tennis courts and so much more. You're minutes from schools, shopping, dining, and all the magic of Orlando.
If you're ready to elevate your lifestyle and own a home that blends luxury, security, and outdoor recreation—this is it.
Location
State FL
County Osceola
Community Bellalago Ph 4K
Area 34746 - Kissimmee (West Of Town)
Zoning PD
Interior
Interior Features Ceiling Fans(s), Eat-in Kitchen, High Ceilings, Kitchen/Family Room Combo, Living Room/Dining Room Combo, Open Floorplan, Primary Bedroom Main Floor, Solid Wood Cabinets, Thermostat, Walk-In Closet(s), Window Treatments
Heating Central
Cooling Central Air
Flooring Ceramic Tile
Fireplace false
Appliance Convection Oven, Cooktop, Dishwasher, Dryer, Microwave, Range Hood, Refrigerator, Washer
Laundry Laundry Room
Exterior
Exterior Feature Lighting, Private Mailbox, Sidewalk, Sliding Doors
Parking Features Golf Cart Parking, Tandem
Garage Spaces 3.0
Community Features Clubhouse, Dog Park, Fitness Center, Gated Community - Guard, Park, Pool, Restaurant, Tennis Court(s), Street Lights
Utilities Available BB/HS Internet Available, Cable Available, Cable Connected, Electricity Available, Electricity Connected, Sewer Available, Sewer Connected, Sprinkler Recycled, Underground Utilities, Water Available, Water Connected
Amenities Available Cable TV, Clubhouse, Fitness Center, Gated
View Trees/Woods
Roof Type Tile
Porch Screened
Attached Garage true
Garage true
Private Pool No
Building
Lot Description Conservation Area
Story 1
Entry Level One
Foundation Slab
Lot Size Range 0 to less than 1/4
Builder Name Taylor Morrison
Sewer Public Sewer
Water Canal/Lake For Irrigation, Public
Structure Type Block
New Construction false
Others
Pets Allowed Yes
HOA Fee Include Cable TV,Pool
Senior Community No
Ownership Fee Simple
Monthly Total Fees $324
Acceptable Financing Cash, Conventional, FHA, VA Loan
Membership Fee Required Required
Listing Terms Cash, Conventional, FHA, VA Loan
Special Listing Condition None
Virtual Tour https://www.propertypanorama.com/instaview/stellar/O6329088

"My job is to find and attract mastery-based agents to the office, protect the culture, and make sure everyone is happy! "
2563 N Toledo Blade Blvd STE 3, NORTH PORT, Florida, 34289, USA






