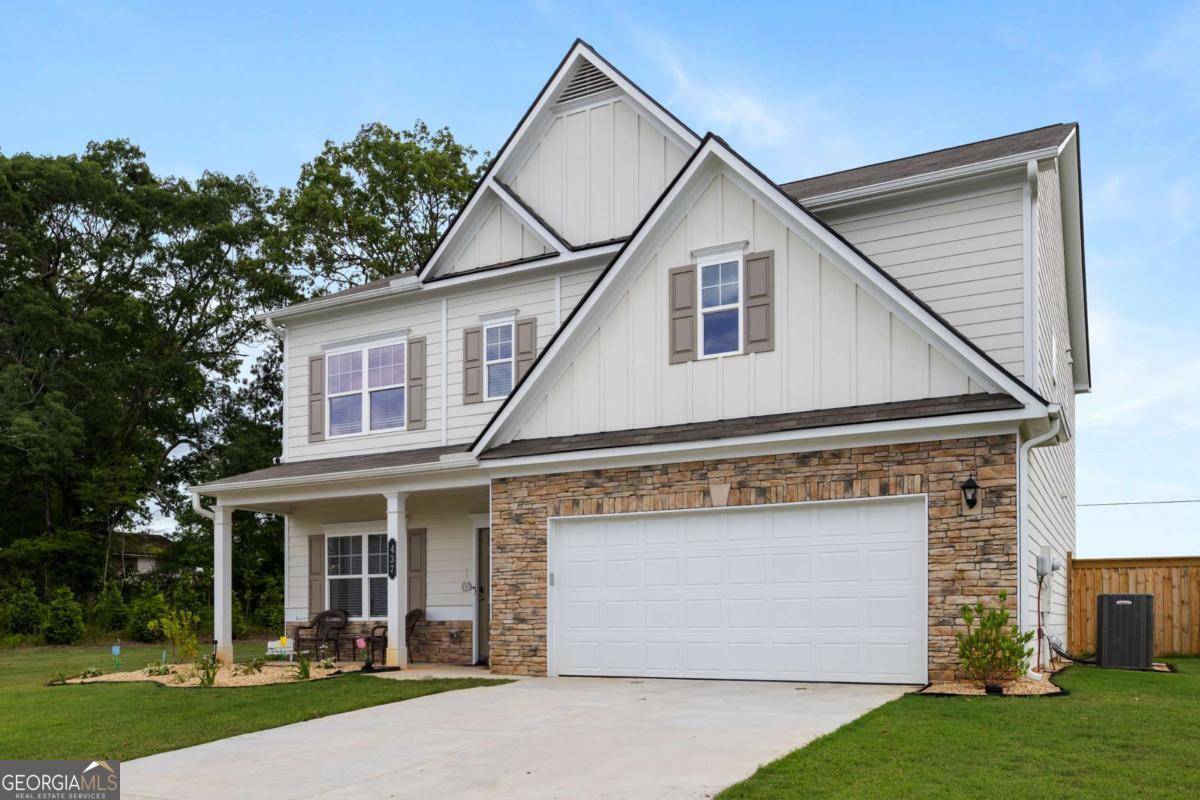4 Beds
2.5 Baths
2,800 SqFt
4 Beds
2.5 Baths
2,800 SqFt
OPEN HOUSE
Sun Jul 13, 2:00pm - 4:00pm
Key Details
Property Type Single Family Home
Sub Type Single Family Residence
Listing Status Active
Purchase Type For Sale
Square Footage 2,800 sqft
Price per Sqft $137
Subdivision Garrett Preserve
MLS Listing ID 10548629
Style Traditional
Bedrooms 4
Full Baths 2
Half Baths 1
HOA Fees $275
HOA Y/N Yes
Year Built 2024
Annual Tax Amount $3,680
Tax Year 2025
Lot Size 10,454 Sqft
Acres 0.24
Lot Dimensions 10454.4
Property Sub-Type Single Family Residence
Source Georgia MLS 2
Property Description
Location
State GA
County Paulding
Rooms
Basement None
Interior
Interior Features High Ceilings, Tray Ceiling(s)
Heating Central, Electric
Cooling Central Air, Electric
Flooring Carpet, Other, Vinyl
Fireplaces Number 1
Fireplaces Type Family Room
Fireplace Yes
Appliance Dishwasher, Disposal, Microwave
Laundry Upper Level
Exterior
Parking Features Garage, Attached
Garage Spaces 2.0
Community Features None
Utilities Available Electricity Available, Sewer Available, Water Available
Waterfront Description No Dock Or Boathouse
View Y/N No
Roof Type Composition
Total Parking Spaces 2
Garage Yes
Private Pool No
Building
Lot Description Other
Faces GPS
Foundation Slab
Sewer Public Sewer
Water Public
Structure Type Brick,Concrete
New Construction Yes
Schools
Elementary Schools Nebo
Middle Schools South Paulding
High Schools South Paulding
Others
HOA Fee Include Other
Tax ID 217110120000
Security Features Smoke Detector(s)
Acceptable Financing Cash, Conventional, FHA, Other, VA Loan
Listing Terms Cash, Conventional, FHA, Other, VA Loan
Special Listing Condition New Construction

"My job is to find and attract mastery-based agents to the office, protect the culture, and make sure everyone is happy! "
2563 N Toledo Blade Blvd STE 3, NORTH PORT, Florida, 34289, USA






