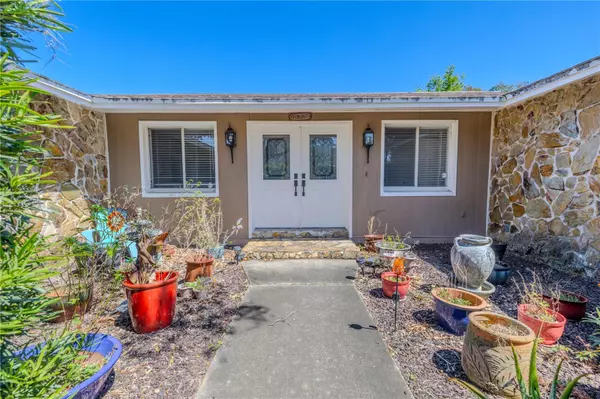4 Beds
3 Baths
3,920 SqFt
4 Beds
3 Baths
3,920 SqFt
Key Details
Property Type Single Family Home
Sub Type Single Family Residence
Listing Status Active
Purchase Type For Sale
Square Footage 3,920 sqft
Price per Sqft $165
Subdivision Coopers Sub
MLS Listing ID TB8361482
Bedrooms 4
Full Baths 3
HOA Y/N No
Year Built 1974
Annual Tax Amount $4,999
Lot Size 1.280 Acres
Acres 1.28
Property Sub-Type Single Family Residence
Source Stellar MLS
Property Description
From the moment you pull into the extra-long driveway, you'll notice how much room there is for RV or boat parking. At the end, you'll find a detached two-car garage with a built-in workbench, ideal for storage or weekend projects. A NEW ROOF was installed in August 2025, offering peace of mind for years to come.
Inside, the layout flows comfortably and gives you space to spread out. The double front doors open to a tiled foyer with beveled glass and a decorative wrought iron arch. Step down into the spacious living and dining room, complete with ceiling fans and neutral flooring.
The kitchen and family room are the heart of the home. Vaulted ceilings with exposed wood beams, a wood-burning fireplace with stone surround, and plenty of natural light make this space both cozy and open. The kitchen features solid wood cabinetry with crown molding, granite countertops, stainless-steel appliances, and a breakfast bar with built-in wine rack.
Tucked just off the family room is a huge bonus room measuring over 26 feet wide. With two sets of French doors leading to the screened lanai and pool, this space is perfect for a home office, gym, playroom, or game room.
The saltwater pool is privately tucked beneath the trees and surrounded by a screened enclosure and covered patio with ceiling fans. Whether you're hosting or just relaxing, this space feels like your own personal resort.
The primary suite includes two walk-in closets, wood-look laminate flooring, and private access to the lanai. The ensuite bathroom has a dual-sink granite vanity, a step-in shower, and was freshly updated in 2025 with new lighting and paint. Plumbing is already in place if you want to add a tub.
Two additional bedrooms share a full bath that was also updated with new lighting and paint. A fourth bedroom is located on the opposite side of the home for extra privacy and sits next to a fully renovated third bathroom with a soaking tub, rain shower, and stone-top vanity.
A full laundry room with built-in cabinets, a sink, and a front-load washer and dryer adds convenience. The backyard is fully fenced and shaded, perfect for pets, gardening, or simply enjoying the quiet.
This home stands out for its land size, flexible layout, detached garage, and recent upgrades. It's not something you'll find every day in this price range. If you're looking for space, comfort, and versatility all in one place, this is the one.
Location
State FL
County Pasco
Community Coopers Sub
Area 34668 - Port Richey
Zoning ER
Interior
Interior Features Built-in Features, Ceiling Fans(s), Eat-in Kitchen, High Ceilings, Kitchen/Family Room Combo, Living Room/Dining Room Combo, Open Floorplan, Primary Bedroom Main Floor, Solid Surface Counters, Solid Wood Cabinets, Split Bedroom, Stone Counters, Thermostat, Vaulted Ceiling(s), Walk-In Closet(s), Window Treatments
Heating Central
Cooling Central Air
Flooring Brick, Ceramic Tile, Laminate
Fireplaces Type Family Room, Wood Burning
Fireplace true
Appliance Built-In Oven, Cooktop, Dishwasher, Disposal, Dryer, Exhaust Fan, Ice Maker, Microwave, Refrigerator, Tankless Water Heater, Washer
Laundry Electric Dryer Hookup, Inside, Laundry Room, Washer Hookup
Exterior
Exterior Feature French Doors
Parking Features Driveway, Off Street, Oversized, Parking Pad, RV Access/Parking, Workshop in Garage
Garage Spaces 2.0
Fence Chain Link
Pool Gunite, Heated, Lighting, Salt Water
Utilities Available BB/HS Internet Available, Electricity Connected, Phone Available, Sprinkler Well, Water Connected
View Pool
Roof Type Shingle
Porch Front Porch, Rear Porch, Screened
Attached Garage false
Garage true
Private Pool Yes
Building
Story 1
Entry Level One
Foundation Block, Concrete Perimeter
Lot Size Range 1 to less than 2
Sewer Septic Tank
Water Public
Architectural Style Ranch
Structure Type Stone,Stucco
New Construction false
Schools
Elementary Schools Fox Hollow Elementary-Po
Middle Schools Bayonet Point Middle-Po
High Schools Fivay High-Po
Others
Senior Community No
Ownership Fee Simple
Acceptable Financing Cash, Conventional, FHA, VA Loan
Listing Terms Cash, Conventional, FHA, VA Loan
Special Listing Condition None
Virtual Tour https://www.zillow.com/view-imx/8341e292-4926-4ceb-8db6-3c6c179349a8?setAttribution=mls&wl=true&initialViewType=pano&utm_source=dashboard

"My job is to find and attract mastery-based agents to the office, protect the culture, and make sure everyone is happy! "
2563 N Toledo Blade Blvd STE 3, NORTH PORT, Florida, 34289, USA






