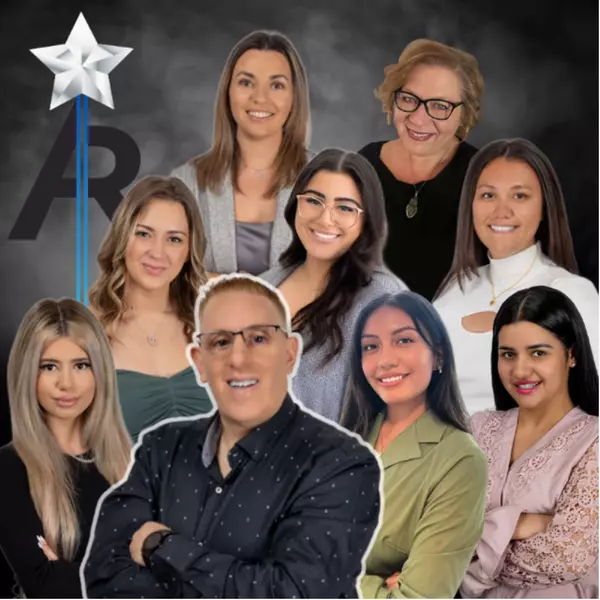
6 Beds
5 Baths
3,283 SqFt
6 Beds
5 Baths
3,283 SqFt
Key Details
Property Type Single Family Home
Sub Type Single Family Residence
Listing Status Active
Purchase Type For Sale
Square Footage 3,283 sqft
Price per Sqft $197
Subdivision Trails Edge
MLS Listing ID 225016464
Style Two Story
Bedrooms 6
Full Baths 4
Half Baths 1
Construction Status Resale
HOA Fees $888/qua
HOA Y/N Yes
Annual Recurring Fee 3552.0
Year Built 2022
Annual Tax Amount $10,520
Tax Year 2024
Lot Size 10,415 Sqft
Acres 0.2391
Lot Dimensions Appraiser
Property Sub-Type Single Family Residence
Property Description
Welcome to Babcock Ranch, America's first solar-powered town and one of the nation's most celebrated master-planned communities. Recognized as a Top 10 Master-Planned Community of 2024 and chosen by Money Magazine as one of the Best Places to Live, Babcock Ranch offers more than just a home—it offers a way of life designed around sustainability, connection, and everyday enjoyment.
This spacious Majestica Model home spans 3,283 sq. ft. with a layout that feels both open and inviting. The great room impresses with its soaring 18-ft ceilings, custom accent walls, and a striking shiplap fireplace—perfect for family gatherings or quiet evenings in. The chef-inspired kitchen, complete with a generous island, was designed for entertaining and seamlessly connects to the living and dining areas. Oversized windows flood the home with natural light and frame peaceful views of the surrounding preserve, while the flexible floor plan provides ample storage and the option to add a private pool.
But life at Babcock Ranch extends far beyond your front door. Step outside into a community built around family, nature, and togetherness:
?? Family-Friendly Living – Walk or bike to neighborhood schools, community fields, and playgrounds in a safe, welcoming environment.
?? Active Lifestyle – Explore miles of biking and walking trails, a 3.5-mile linear park, and countless opportunities to enjoy the outdoors.
?? Resort-Style Amenities – Lounge by community pools, let the kids enjoy the splash pad, or unwind at lakeside parks and dog runs.
?? Sports & Recreation – Pickleball, tennis, basketball, skateboarding, and outdoor fitness spaces make it easy to stay active.
?? Local Charm – Weekly farmers' markets, food trucks, and year-round events curated by the Babcock Ranch Lifestyle Team create a true sense of community.
?? Golf Cart Living – Effortlessly navigate town while embracing the eco-friendly lifestyle.
Built to Florida Green Building Coalition standards, this home was thoughtfully designed with energy efficiency, water conservation, and full fiber-optic connectivity in mind. Babcock Ranch itself was engineered for peace of mind—hurricane-resilient, inland at 30 miles, and 30 feet above sea level, with no flood insurance required.
If you've been searching for a home that balances modern comfort with meaningful connection, this Majestica Model at Babcock Ranch is ready to welcome you.
Location
State FL
County Charlotte
Community Babcock Ranch
Area Br01 - Babcock Ranch
Direction West
Rooms
Bedroom Description 6.0
Interior
Interior Features Breakfast Bar, Built-in Features, Breakfast Area, Dual Sinks, Family/ Dining Room, Fireplace, High Ceilings, Living/ Dining Room, Pantry, Shower Only, Separate Shower, Cable T V, Walk- In Closet(s), Window Treatments, High Speed Internet
Heating Central, Electric
Cooling Central Air, Ceiling Fan(s), Electric
Flooring Carpet, Tile
Furnishings Negotiable
Fireplace Yes
Window Features Single Hung,Shutters,Window Coverings
Appliance Dryer, Dishwasher, Disposal, Ice Maker, Microwave, Range, Refrigerator, RefrigeratorWithIce Maker, Washer
Laundry Inside
Exterior
Exterior Feature Sprinkler/ Irrigation, Room For Pool, Shutters Manual
Parking Features Attached, Garage, Electric Vehicle Charging Station(s), Garage Door Opener
Garage Spaces 3.0
Garage Description 3.0
Pool Community
Community Features Non- Gated, Street Lights
Utilities Available Cable Available, High Speed Internet Available, Underground Utilities
Amenities Available Basketball Court, Bocce Court, Boat Ramp, Business Center, Cabana, Clubhouse, Dog Park, Fitness Center, Golf Course, Barbecue, Picnic Area, Pier, Playground, Pickleball, Park, Pool, Restaurant, Spa/Hot Tub, Sidewalks, Tennis Court(s), Trail(s)
Waterfront Description None
View Y/N Yes
Water Access Desc Public
View Preserve, Trees/ Woods
Roof Type Shingle
Porch Lanai, Porch, Screened
Garage Yes
Private Pool No
Building
Lot Description Rectangular Lot, Sprinklers Automatic
Building Description Block,Concrete,Stucco, On Site Management
Faces West
Story 2
Entry Level Two
Sewer Public Sewer
Water Public
Architectural Style Two Story
Level or Stories Two
Unit Floor 1
Structure Type Block,Concrete,Stucco
Construction Status Resale
Others
Pets Allowed Call, Conditional
HOA Fee Include Internet,Maintenance Grounds,Recreation Facilities,Reserve Fund,Road Maintenance,Street Lights,Security
Senior Community No
Tax ID 422632230007
Ownership Single Family
Security Features Smoke Detector(s)
Acceptable Financing All Financing Considered, Cash
Listing Terms All Financing Considered, Cash
Pets Allowed Call, Conditional
Virtual Tour https://vimeo.com/1108087693?fl=pl&fe=sh

"My job is to find and attract mastery-based agents to the office, protect the culture, and make sure everyone is happy! "
2563 N Toledo Blade Blvd STE 3, NORTH PORT, Florida, 34289, USA






